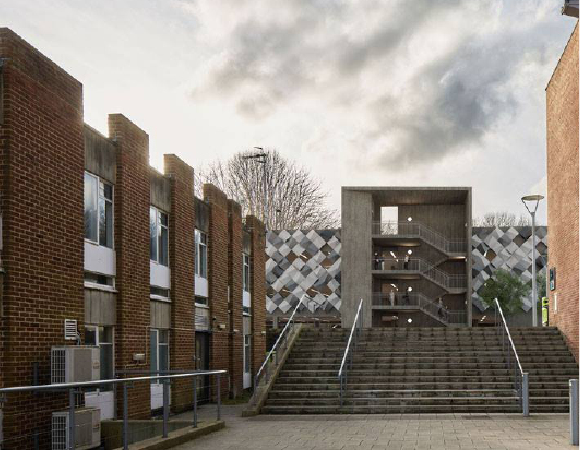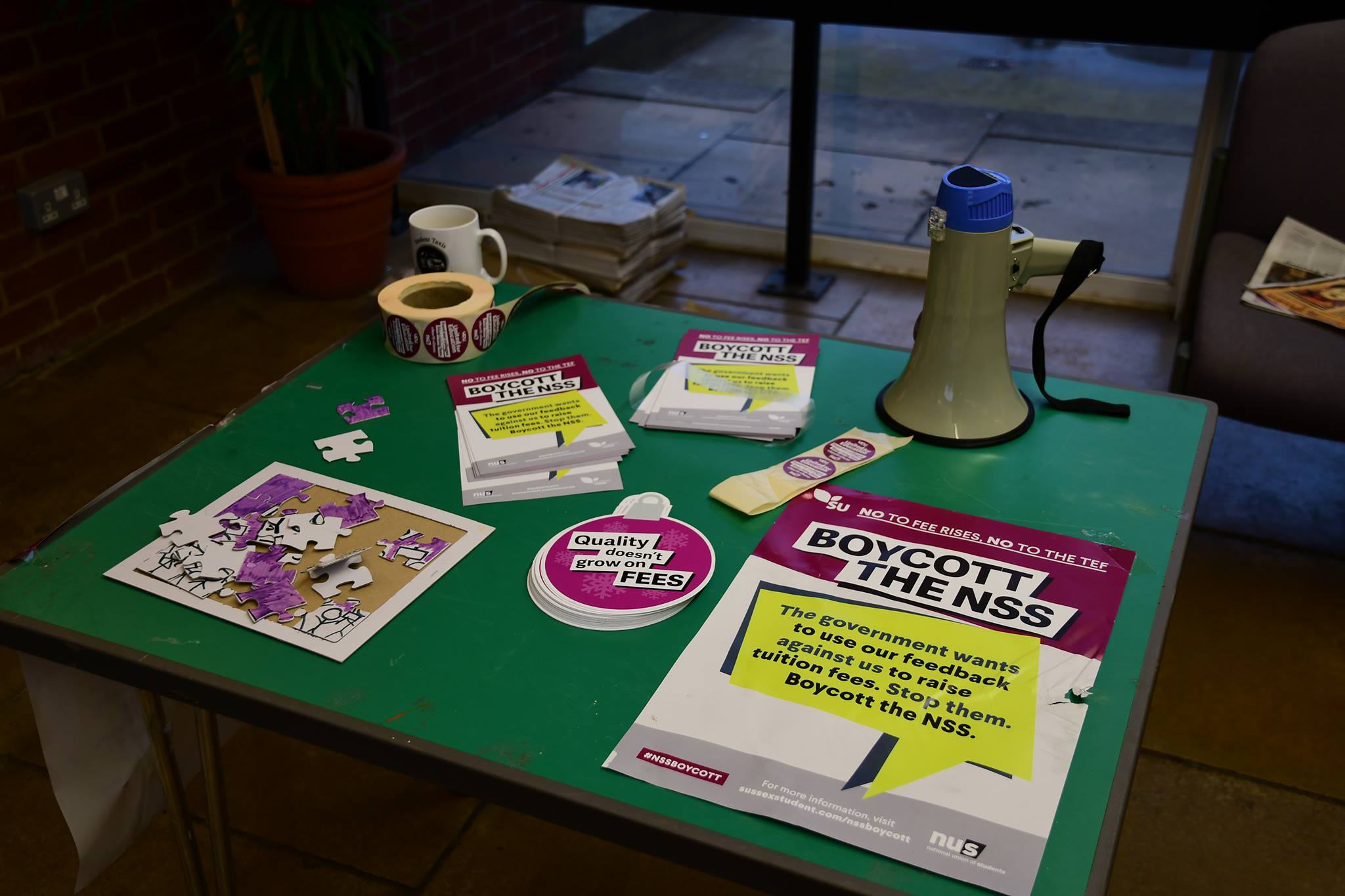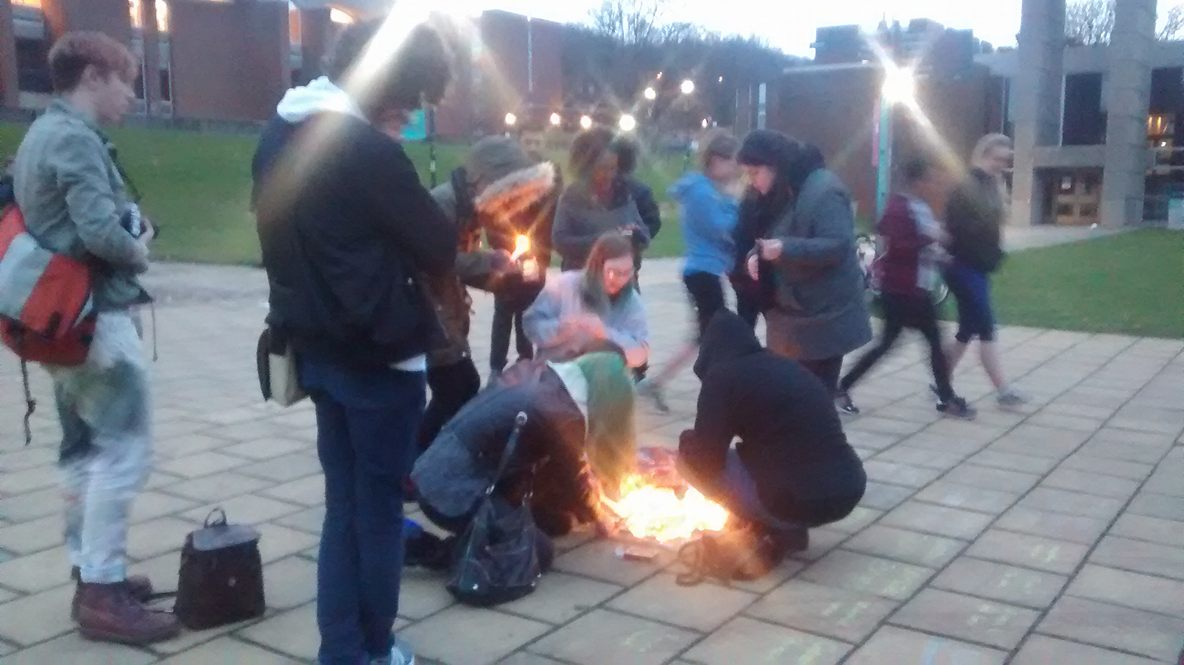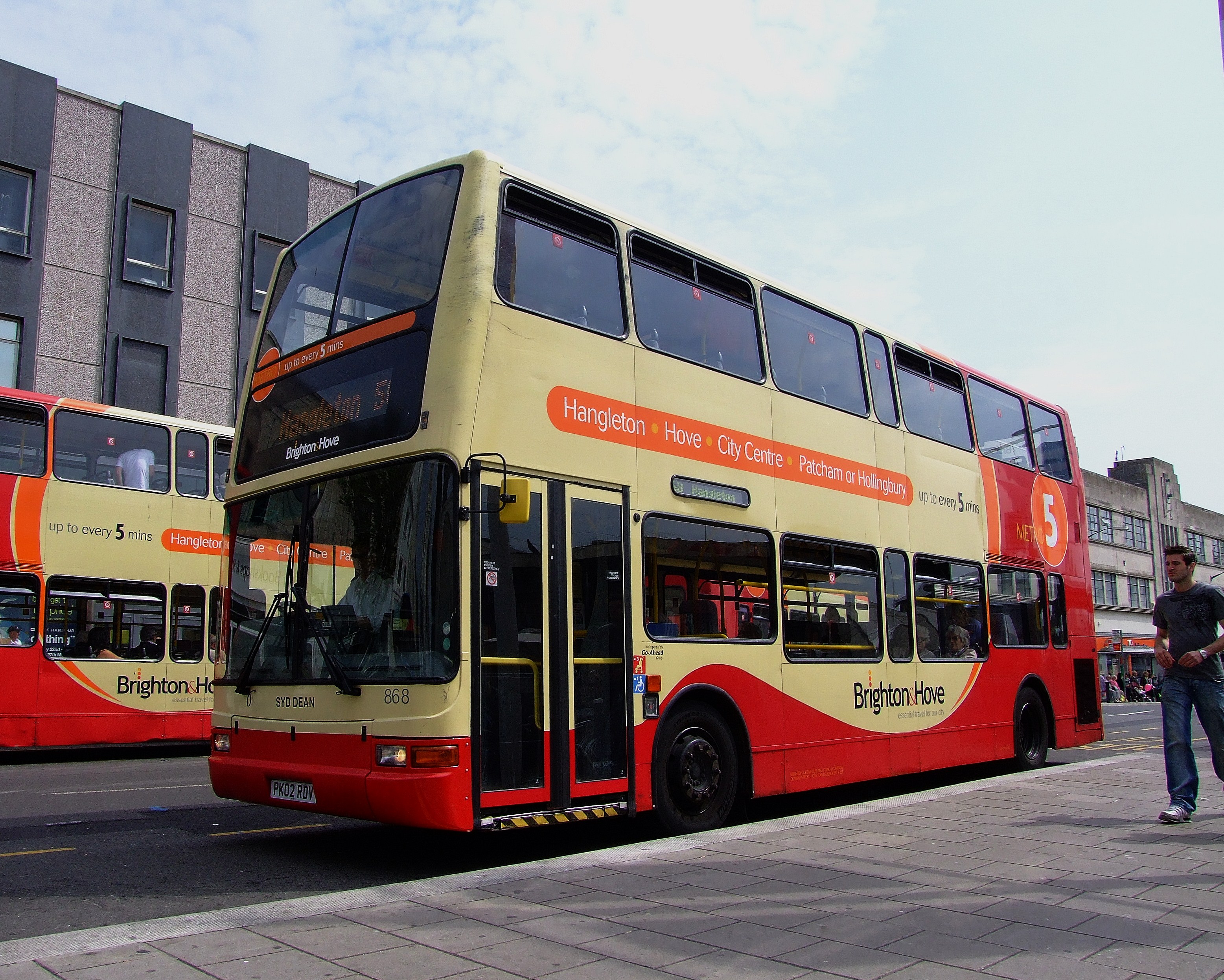Councillors of the Brighton and Hove Council Planning Committee voted in favour of new plans for a four-storey car park to be built on campus at Hove Town Hall last week.
The new car park will replace the 117 spaces currently situated behind the Jubilee Building, aiming to provide 362 parking spaces, 14 of which will be for disabled badge holders on the ground floor – one less disabled space than there currently is in the Jubilee car park.
Initially concerns were expressed over the loss of woodland to campus that is required for the development to proceed.
The new multi-storey will encroach into the tree belt and ancient woodland that surrounds the car park.
However, the presenting officer established that there are no tree preservation orders on the university site.
The development will see 31 trees be lost from campus, however Councillor Joe Miller said that he is happy with the arrangement that 65 new trees will be planted in replacement.
Architect Sir Basil Spence designed Sussex University campus and is famed for his building designs that preserve natural landscape and incorporate the campus’ “mature trees”.
He believed that no building on campus should breach the level of the horizon of the valley in which the university is set, something the building of a multi-storey could conflict with.
A key feature to his designs was the famous Sussex “red-brick”, which many of the buildings on campus incorporate. However this will not feature in the new car park.
The planning proposal for the new carpark indicates both stair and lift access, however many councillors voiced strong opinions about the appearance of the external, concrete staircase.
Councillor Lloyd Russell-Moyle labelled the staircase “striking” and contradictory to the Spencerian design that much of our university campus follows. He argued that the tradition of having red-brick buildings ought to be followed and that it showed “deep misunderstanding” to Spence.
In support of Russell-Moyle, Councillor Lynda Hyde said: “I would delete the term striking and replace it with ‘monstrosity of’”, in regards to the staircase. She continued to say that she felt “Spence would be turning in his grave”.
Chairman of the committee, Councillor Julie Cattell, disagreed with this and said that she felt Spence would celebrate this move forward and support new architectural ideas, much like his had been at the time.
Councillor Lee Wares also supported the proposal and said: “I like the innovate design, the grey blends better with the cladding”.
Having obtained both archaeological and ecological advice, the presenting officer said that both authorities were satisfied with the proposal.
The proposed mixture of concrete and metal cladding design will involve squares of grey, broken up by empty segments that will allow natural light into the carpark.
The new carpark will be a variance to the existing buildings on campus, with a design one Councillor deemed a “sixties building, ready for demolition”.
Other objections were made, with Councillor Adrian Morris, expressing concerns over the obstruction to light the new carpark would cause the footpath behind the plot.
The footpath is currently not lit and there are no plans to introduce lights to the pathway. Councillor Morris said: “I am concerned about how concealed this will be and for students’ safety”.
While some Councillors feel that the vision of Sir Basil Spence is gone, the majority welcome the new plans for the multi-storey carpark and see it as an essential step in the university’s progress.
It is another step in the university’s great developmental plan, following new residential developments being made on East Slope.
University Registrar, John Duffy, said: “We’re pleased that the council’s planning committee has granted our application.
“We worked very closely with council officers to ensure our application complied with all heritage, environmental and design requirements. As with all our developments, we have put a major emphasis on maintaining the Basil Spence legacy alongside the unique features and landscapes which are part of our South Downs setting.
“Through combining excellent functionality with the highest-quality design, we believe this car park will greatly enhance the heart of campus for pedestrians and cyclists by gradually relocating car parking to the periphery of the campus.”
This new car park will allow the university to fulfil its maximum capacity of 1960 car park spaces without building onto new untouched land. It will be situated between woodland and the Jubilee and Silverstone buildings.
Picture Credit: ADP Architects
Proposed site of Car Park





